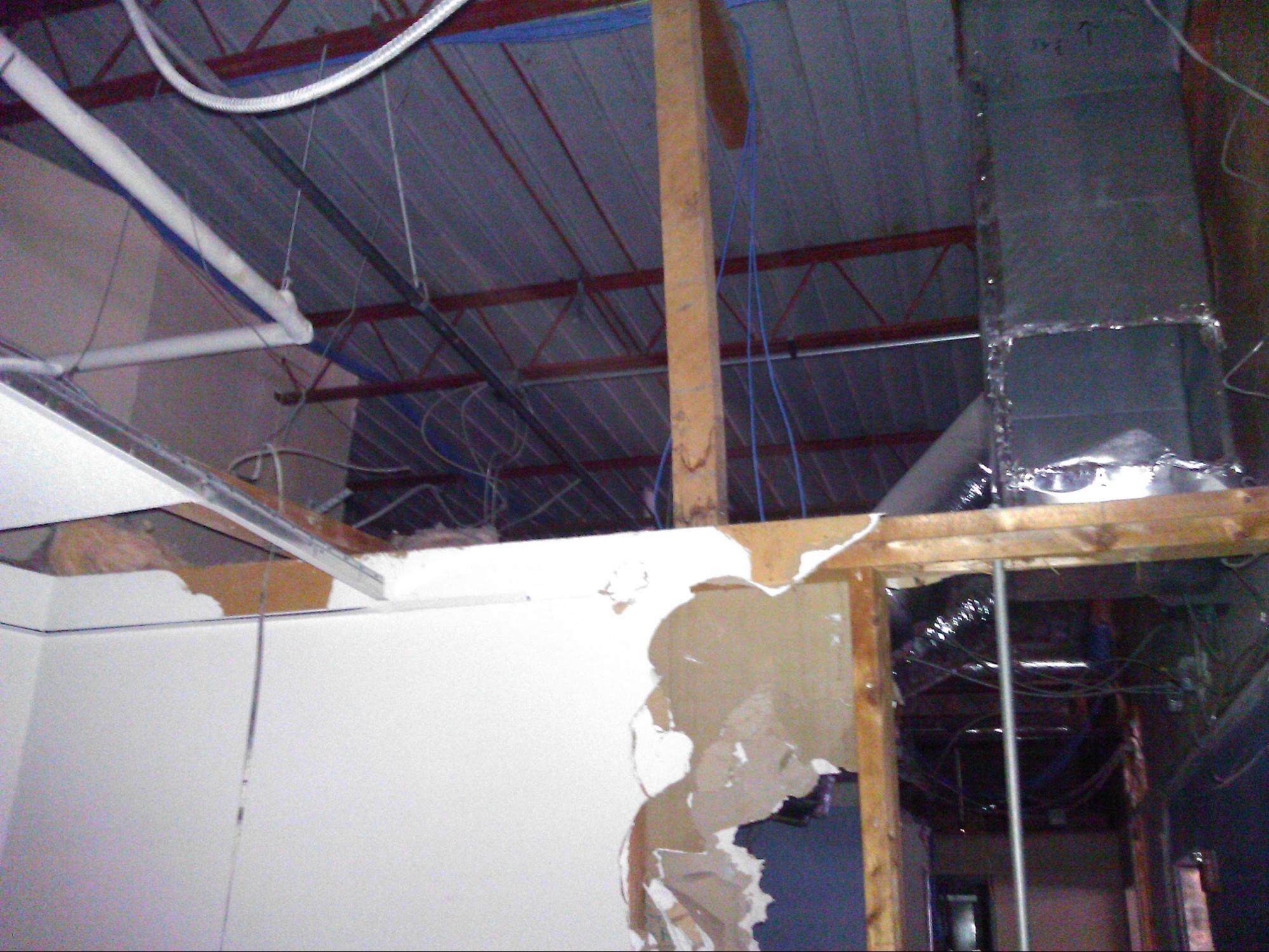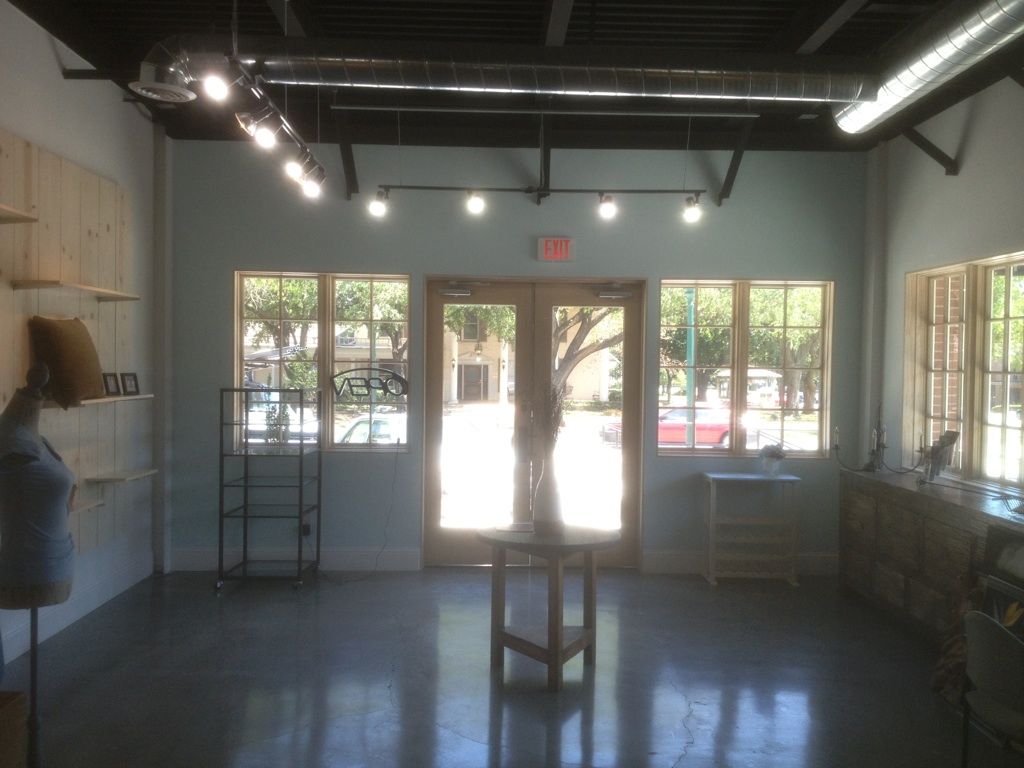When planning your construction project, there are many significant decisions. Among the most significant is whether or not to hire an architect and designer. Will it be worth it? How much of a difference can it make? Let’s explore some of the important reasons to go with a professional.
Read MoreCreating a Structure to Withstand the Elements
There are many considerations when designing a structure, but one of the most important is, “Will it stand up against the elements?” Whether you’re building a shed or commercial building, it has to be strong enough to withstand all the weather that West Texas has to offer.
Read MoreCommercial Renovation vs. Commercial New Construction
When planning a commercial construction project, one big decision is whether to renovate an existing structure or start a new construction. This choice will affect every other aspect of work, so it is important to carefully consider what is best for your needs. Take a look at the cost differences and benefits, and then contact WCA Design Studio. We can help you make the most informed decision.
Read MoreOne Star Realty – Part 2
We recently shared about our work on a commercial property in Grapevine, TX. Before this renovation, the building was an eyesore on Main St. in Grapevine, an area known for its charm and appeal. It’s gratifying to take something once thought ugly and turn it into a thing of value and use.
Just as rewarding as making an eyesore beautiful was the opportunity to find and solve problems. One of the things we’re most passionate about in our work is finding and eliminating problems before they have a chance to surface for our clients. This project had quite a few problems waiting to be found.
Technical Issues:
While we drew out the plans for both phases of the building, the plan was for construction to happen in two parts. This was a great solution for the financial aspect of the building, but made things a little tricky when it come to creating construction documents. The larger building had major foundation settlement issues, causing the north side to be nearly eight inches higher than the south. The CMU Block walls were not braced properly. The foundation issues also caused the steel structure of the building to be twisted, breaking some of the major column-to-beam connections holding up the roof.
Anyone who has invested in a commercial property knows that two big concerns in determining a building’s value and return on investment are the foundation and the integrity of the structure. When these things are not sound, it can be an issue of concern for an investor. In some instances, however, these issues can be fixed, especially when a building has a location as prime as this one.
The issues in this building were able to be fixed with careful planning and construction, but it did require strategic thinking. Under the concrete slab of the building were several plumbing leaks that had eroded the supporting soil of the building. This required the entire building to be underpinned with a Portland cement slurry to maintain constant bearing strata. Because of this settling in the foundation, the roof had become like a large bowl where rain water would sit for extended periods of time, causing excessive load and warping of the structure.
In a nutshell, the building had horrible foundation issues and the roof leaked, very badly.
Project Scope
For everyone involved, this building offered enough promise to move forward and create plans for renovating it into a profitable retail space. Its prime location on Main Street and its large size meant it could hold several new retail suites that would allow for public foot traffic to encounter the building up close. The building would also have room for additional retail shops off the main traffic path that would be a little more intimate for the intentional shopper.
Behind the retail suites was an additional space that could be used for professional offices and meeting rooms. This dual function provided more chances for the space to generate income for the investors of the property. When you combine this income potential with the building’s prime location, it’s easy to see why the investors were so eager to see it renovated and not torn down. As a result of some creative problem finding and solving, the plans were completed and drawings were released for construction.
Here is a breakdown of what came out of our work for this project:
- 8 retail suites
- 16 executive offices
- 2 public/kitchen break rooms
- 1-3 small rentable conference rooms
- 6-10 future rentable storage spaces
- Site mailbox facility
- 2 sets of restrooms
When you consider where this project started, it’s pretty amazing to see the results. We’re really proud of this space, but even more grateful for the way it has benefited Grapevine’s Main Street. Would you like to learn more about our work with commercial properties? You can visit our portfolio http://wcadesignstudio.com/portfolio/heritage-trace-office-building/ or set up a free initial appointment with us by calling 806.702.8969.
One Star Realty – Grapevine, TX
When you first think of Grapevine, TX, you probably think of outlet malls. But the city is a prime area for many kinds of commercial real estate. When we were approached with the opportunity to draw up plans for renovating and adding on to a large building on Main Street, we couldn’t pass up the chance to work with such an interesting project.
Read MoreHow Trees Can Affect Your Foundation and Roof
When you picture the perfect home, you probably picture at least one beautiful tree in the front or back yard. They may be a mainstay of home landscaping, but how can trees affect your home?
Read MoreBuilding Information Modeling (BIM)
What is BIM?
We get asked a lot “what is BIM?”
The US National Building Information Model Standard Project Committee has the following definition:
Building Information Modeling (BIM) is a digital representation of physical and functional characteristics of a facility. A BIM is a shared knowledge resource for information about a facility forming a reliable basis for decisions during its life-cycle; defined as existing from earliest conception to demolition.
Read MoreLubbock Christian University Fountain: Part II
With every project, the focus is almost always on creating a design as quickly and effectively as possible to save time and money and to get the business running quickly. We enjoy when a project gives us the opportunity to be creative with our work, and working efficiently provides time for that creativity.
Read More








